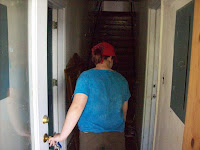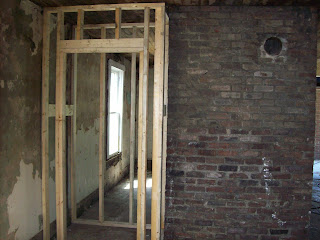 This is the "before" for the staircase... in the center of the house- walk in the front door and there it is leading into the heavens... well... No Longer!
This is the "before" for the staircase... in the center of the house- walk in the front door and there it is leading into the heavens... well... No Longer!We are going to be living upstairs and, in re-thinking the spaces and the flow, we don't want the retail traffic to be 'naturally' directed to come upstairs.
This means that the stair case needs to rise from the back of the house and end toward the front AND it means that we need to move it from the center to one side of the center weight bearing wall, (making the space for the Kookie Bar).
We stripped away all of the things that used to be on either side fo the staircase and Volia!
 A free-standing staircase! (These are very expensive and trendy in L.A.)...
A free-standing staircase! (These are very expensive and trendy in L.A.)...Here is the old staircase, quietly resting on the floor after it's hundred or so years of service:
 Because we were changing not only the location but also the orientation, we had to walk the staircase out of the house and turn it around and walk it back in from the rear to make it work...
Because we were changing not only the location but also the orientation, we had to walk the staircase out of the house and turn it around and walk it back in from the rear to make it work...I framed all of the "receiving" places standing up on ladders and then The Crew gathered for the big lift!
 Gnngrrgh!
Gnngrrgh! Mrrghnghth!
Mrrghnghth! Quick! Stick the big stick underneath! That should do it!
Quick! Stick the big stick underneath! That should do it!and now, presenting for the first time in its new location, The Stairs!
 It was days in prep and moments at the end... "don't know nuthin 'bout birthin' no staircases, Miss Scarlett!"
It was days in prep and moments at the end... "don't know nuthin 'bout birthin' no staircases, Miss Scarlett!"
































